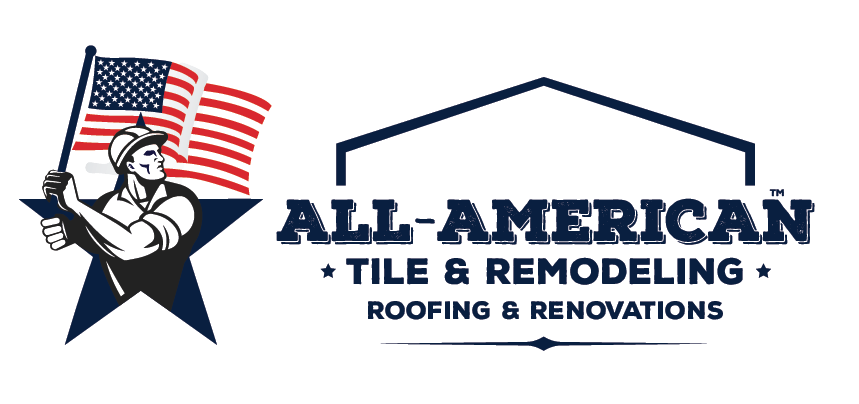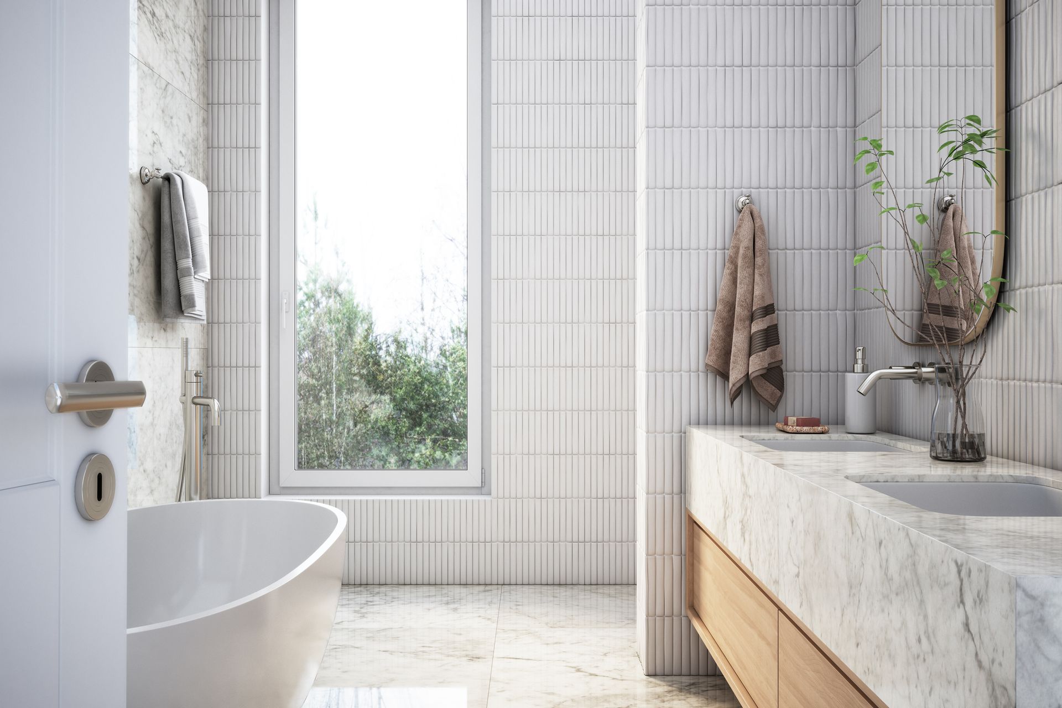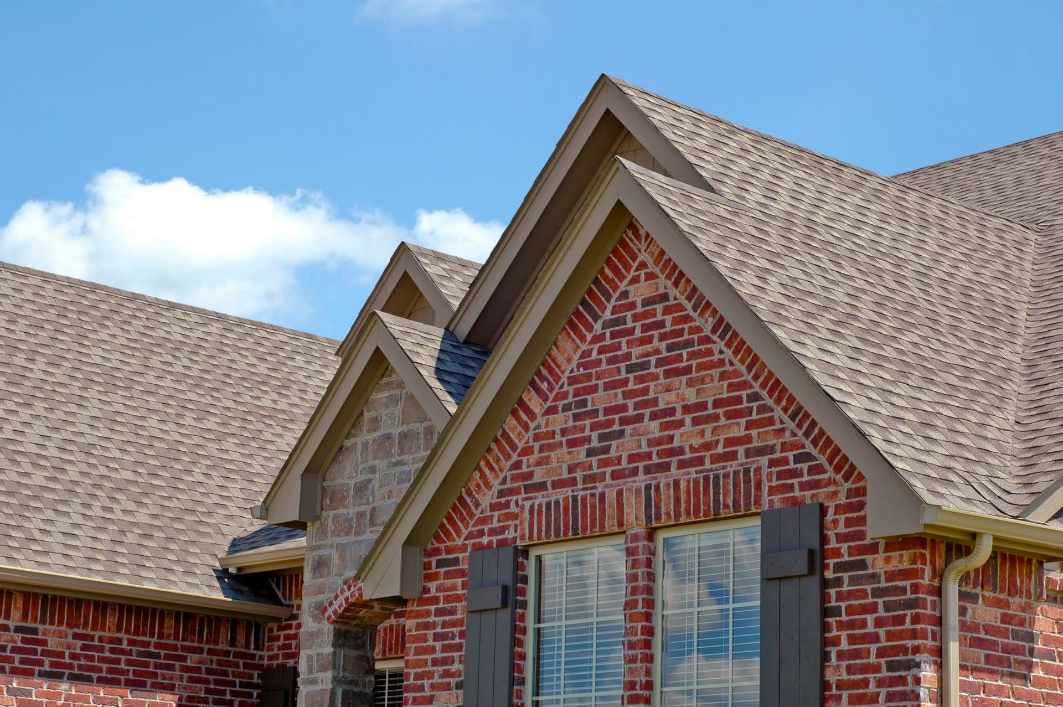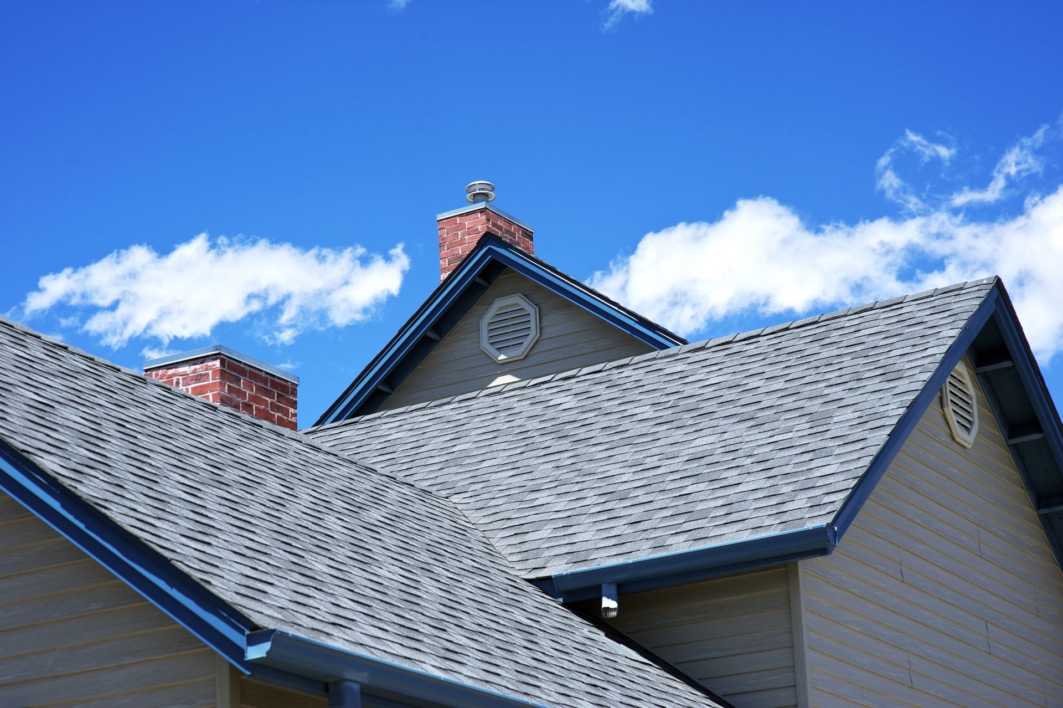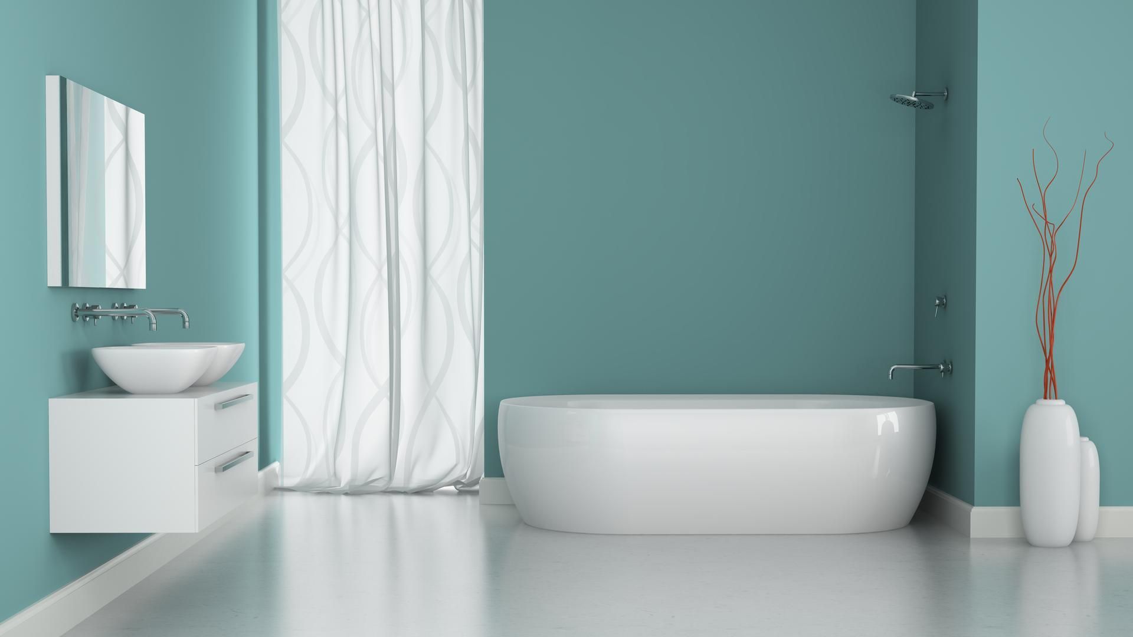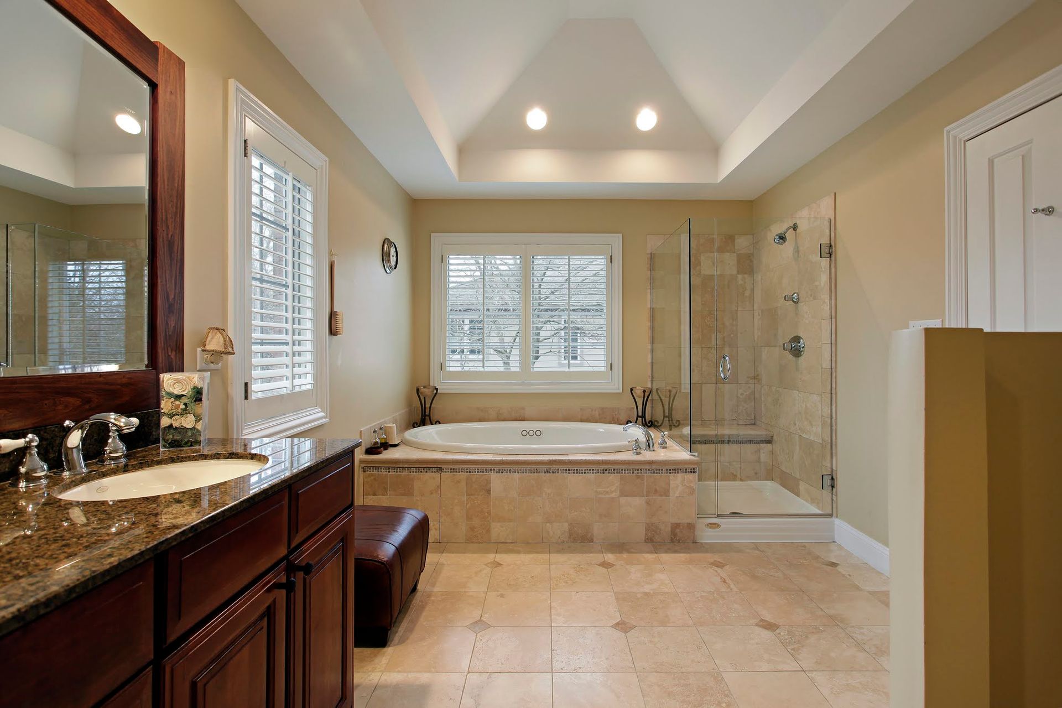4 Features to Consider for a New Walk-In Shower
If you've decided to do a bathroom remodel in your home, you aren't alone. In fact, one 2021 survey found that bathroom remodels accounted for 31 percent of planned home improvement projects.
Installing a walk-in shower during a bathroom remodel can bring a new level of comfort and convenience to your bathroom. This guide will introduce four features to consider for a walk-in shower to help you get the most out of this upgrade.
1. Doorless Entry
Doorless showers were once a luxury only found in high-end homes, but with the help of remodeling contractors, you can enjoy this luxury in any home. A doorless shower makes the entire bathroom feel more spacious, and you don't have to worry about cleaning water spots like you would with glass shower doors.
Doorless walk-in showers are best suited for somewhat larger bathrooms. This is because the graded floor and drain system need ample room to collect water from your shower and prevent it from cascading out of the shower stall into your bathroom. Doorless showers are a great fit for modern-style homes and bathrooms, especially when combined with slate or brown tile.
2. Accessible Shower Base
Your shower base or shower pan will have the greatest impact on the accessibility of your walk-in shower. The two most important factors to consider when choosing a shower base are the texture of the standing surface and the height of the threshold around the pan. Smaller shower pans often have taller thresholds to help them contain a higher volume of water.
Ceramic, porcelain, and stone tiles are popular flooring choices for walk-in shower floors because they are slip-resistant while still allowing water to drain across them easily. You can also find no-step shower pans that are flush with the rest of your bathroom floor. This way, you have no risk of tripping as you walk into the stall, and you will have a high-grip surface in the shower to rely on.
3. Integrated Storage
Soap, shampoo, and loofahs are just a few examples of the items that many people use every time they're in the shower. With all the extra space in your walk-in shower, consider adding some integrated storage shelves. Fortunately, you can accomplish this without sacrificing any space inside your shower if you desire.
Recessed shelving is a popular option in walk-in showers because they have no impact on the floor area of the shower. Alternatively, you may choose to install a raised ledge for a utilitarian storage option. Ledge shelves can be shielded against water from your shower by an integrated hood on the tile wall above them.
4. Recessed Lighting
Bathroom lighting often disproportionately favors the vanity or sink, but adequate lighting for your walk-in shower is both an improvement to the experience and an important safety feature. When you search for shower lighting features, look for solutions that are wet rated or wet location approved. These fixtures have all sensitive electrical components sealed with rubber gaskets to minimize the chance of damage due to water intrusion.
Recessed lighting is usually the most effective choice for a walk-in shower because they are well insulated and take up virtually no space. Lights with dome diffusers are very effective for illuminating an entire shower stall uniformly.
Walk-in showers are a great way to give your bathroom a whole new look and feel. Anyone can enjoy the benefits of a walk-in shower after a bathroom remodel, provided they understand the options available to them. When you're ready to tackle your next bathroom remodel, let the pros at All-American Tile & Remodeling by Ry Brooks help you achieve the walk-in shower of your dreams.

